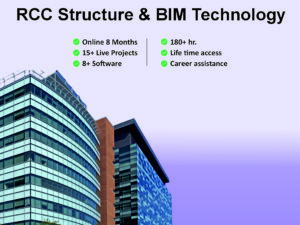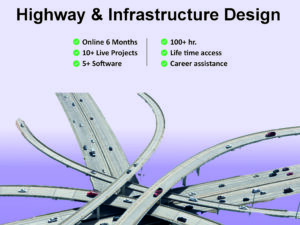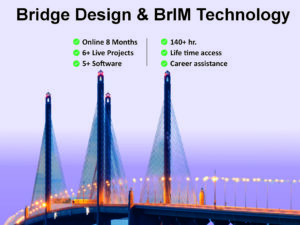- Description
- Curriculum
- Notice
What is computational/Parametric modelling?
The Parametric Modelling Process
Constructive Solid Geometry (CSG)
Boundary Representation (BR)
Advantages
- Capability to produce flexible designs
- 3D solid models offer a vast range of ways to view the model
- Better product visualization, as you can begin with simple objects with minimal details
- Better integration with downstream applications and reduced engineering cycle time
- Existing design data can be reused to create new designs
- Quick design turnaround, increasing efficiency
What is BRIM?
The infrastructure industry is embracing digitalization to keep up with future innovations and become more productive under the growing pressure of increasing costs, tight deadlines and sustainability issues. Building Information Modeling (BIM) has become a widely used tool for engineers and construction companies to improve the level of design and construction information, reach higher levels of collaboration and streamline project delivery all the way to facility management. Now, its sibling known as BrIM (Bridge Information Modeling) is paving the way for the practice to establish itself in bridge building.
Bridge Information Modeling (BrIM) boosts the quality of design with accurate information, consistent documentation, and improved constructability of structures. BrIM allows for accurate pre-fabrication and just-in-time material deliveries, and supports project collaboration across disciplines.
Firstly: BrIM is about data standardization
Transparent communication and high-level collaboration are the key drivers for both BIM and BrIM. Making the most out of the tools requires standardization. Standardized information can be used and kept in usable format when forwarded in the process which helps to integrate the project stages.
Secondly: BrIM is about technology
BIM and BrIM can be connected to other modern technologies, such as 3D printing, autonomous construction, big data analysis, augmented reality and virtualization, the Internet of Things (IoT), wireless monitoring, and cloud and real-time collaboration.
Most of all: BrIM is about people
The BrIM transformation is streamlining processes and developing corporate cultures toward model-based practices. However, the most important (and probably most challenging) aspect is to take care of people in the transformation. Change management and building BIM skills throughout the value chain are essential. There is a concerning lack of skilled BIM users hindering project deliveries in countries where the construction industry is booming.
Sharing is caring about collaboration efficiency
As large bridge projects comprise various stages from planning to operation and decommissioning, BrIM can allow for significant process improvements. For example, construction-ready design work reduces construction costs and improves quantity take-offs.
The constructible bridge model enables, among other things
- 3D visualization
- planning of scaffolding
- formwork and concrete pours
- virtual assembly
- automated machine control, and
- smart inventory.
Live e-class Learning Module total :05
Module: 01 Basic of bridge engineering
Duration: 20 hours
- Introduction to Bridge geometry and form,
- Different type of bridges
- Bridge Terminology
- National and International environment (code) specification for Bridge design and geometry
- Case study of different existing iconic bridge worldwide
- Technology approach
- Tools and software used in bridge engineering
Module: 02 Bridge Information modelling (BrIM)
Tools and software : Trimble Tekla Structure
Duration: 40 hours
Understanding interface of Tekla Structure and using their tools
Edit: Grid, Point, Construction Object, Batch Editor, Copy and Move Command, Measure, Poly cut, Line Cut, Part Cut, Fit part End, Split, Combine, Chamfer Edge,
Views, Creating Views, Working with views, Different type of views, Clip Plane, Work Area, Render all view, Erase Temporary Graphic, Different work plane, Rendering, Visualizer,
Switch to3D or plane
Navigation: Rotate with mouse, set view point, Pan, Screenshot
Steel Framing: Column, section properties, Beam, Problem, Curved Beam, Twin profile, special beam, plate, creating bent plate, creating conical bent.
Bolt: Bolt modelling profile
Weld: create weld b/w point, create polygon weld,
Assembly
RCC Framing: Column beam, Panel, Slab, Footing, Item, Cast Unit, Reinforcement
Application and Component :Precast, Steel Detailing, Reinforcement Detailing, Define custom component, Import custom, Edit Custom Component
Bridge Model Creating
- RC Bridge
- Steel Bridge (truss)
- Cable stay bridge
- Box culvert
- Suspension Bridge
- Pre-cast
Bridge Creator, Beam Extruder, Main Bar, Cross Bar, Strip, Slab.
Drawing and Report: Document Manger, Drawing Properties, Fabrication, GA Drawing, Master drawing catalog, Numbering, Multi drawing, Number setting, Report.
Management: Manage, Organizer, Phase, clash check, Connect IC Object, Layout manager, Task, Sequencer, Lofting, Project statement, Import, Export, Sharing, Project Properties, Setting, Catalogs, Editors, Logs.
Module: 03 Visual Programing language: Grasshopper with Rhino3D
Duration: 30 hours
Rhino3D and Grasshopper:
Grasshopper is a visual programming language and environment that runs within the Rhinoceros 3D computer-aided design (CAD) application. The program was created by David Rutten at Robert McNeel & Associates. Programs are created by dragging components onto a canvas. The outputs to these components are then connected to the inputs of subsequent components.
Grasshopper is primarily used to build generative algorithms, such as for generative art. Many of Grasshopper’s components create 3D geometry. Programs may also contain other types of algorithms including numeric, textual, audio-visual and haptic applications.
Advanced uses of Grasshopper include parametric modelling for structural engineering, parametric modelling for architecture and fabrication, lighting performance analysis for eco-friendly architecture and building energy consumption.
Grasshopper + Tekla structure model creation
Module:06 Projects
Duration: 30 hr.
- Road Bridges
- Slab Bridges
- Tee Beam Bridges
- Box Girder Bridges
- Prestressed Concrete Bridges
- Bearings and Substructures
- Beam or box girder bridges
- Truss bridges
- Arch or Tied arch bridges
- Cantilever bridges
- Suspension bridges
- Cable-stayed bridges
- Underpasses or box culverts
Module: 07 Live projects and case study
Duration: 20 hr.
Live Project
- Four Lining divided Project Highway of Existing Dimapur – Kohima Road on EPC basis starts from design km. 152.210 to km. 166.735 (Design Length 14.525 Kms) (Existing km. 156.000 to km. 172.900, Length M16.900 Kms) of NH 39 (New No. is NH – 29) in the state of Nagaland,
- Construction of new link nh-133b from km: 0.20 in Jharkhand to km: 15.885 including ganga bridge and construction of Manihari bypass from 0.00 to 5.50,
Module: 08 Case Study
1. ALAMILLO BRIDGE
- Location: Seville, Spain
- Engineer: Santiago Calatrava
- Start: 1987
- Completion: 1992
- Type: Cable-stayed bridge
- Material: Concrete
- Length: 655ft
- ZAKIM BUNKER HILL BRIDGE
- Location: Boston, MA
- Engineer: Christian Menn
- Start: 1997-
- Completion: 2003
- Type: Cable-stayed
- Material: Steel
- Length: 745 ft
-
3Brim intro (full explanation)-15-02-2025
-
4brim application tekla structure (16-02-2025)
-
5brim application live project disscussion -Box Guider (22-02-2025)
-
6brim application live project disscussion -Box Guider (24-02-2025)
-
7ifc to tekla and box guider(03-03-2025)
-
8Box Guider Live Project (04-03-2025)
-
9Box Guider Live Project (17-03-2025)
-
10Box Guider Reinforcement (24-03-2025)
-
11Fabrication Drawing Creation (08-04-2025)
-
12steel truss modelling (14-04-2025)
-
13Railways Bridge Modelling (16-04-2025)
-
14Railways Bridge Modelling (22-04-2025)
-
15Error Removing in Model (24-04-2025)
-
16Final output of steel truss bridge (06-05-2025)
Hello Candidates kindly ensure your practice for program. Thanks




