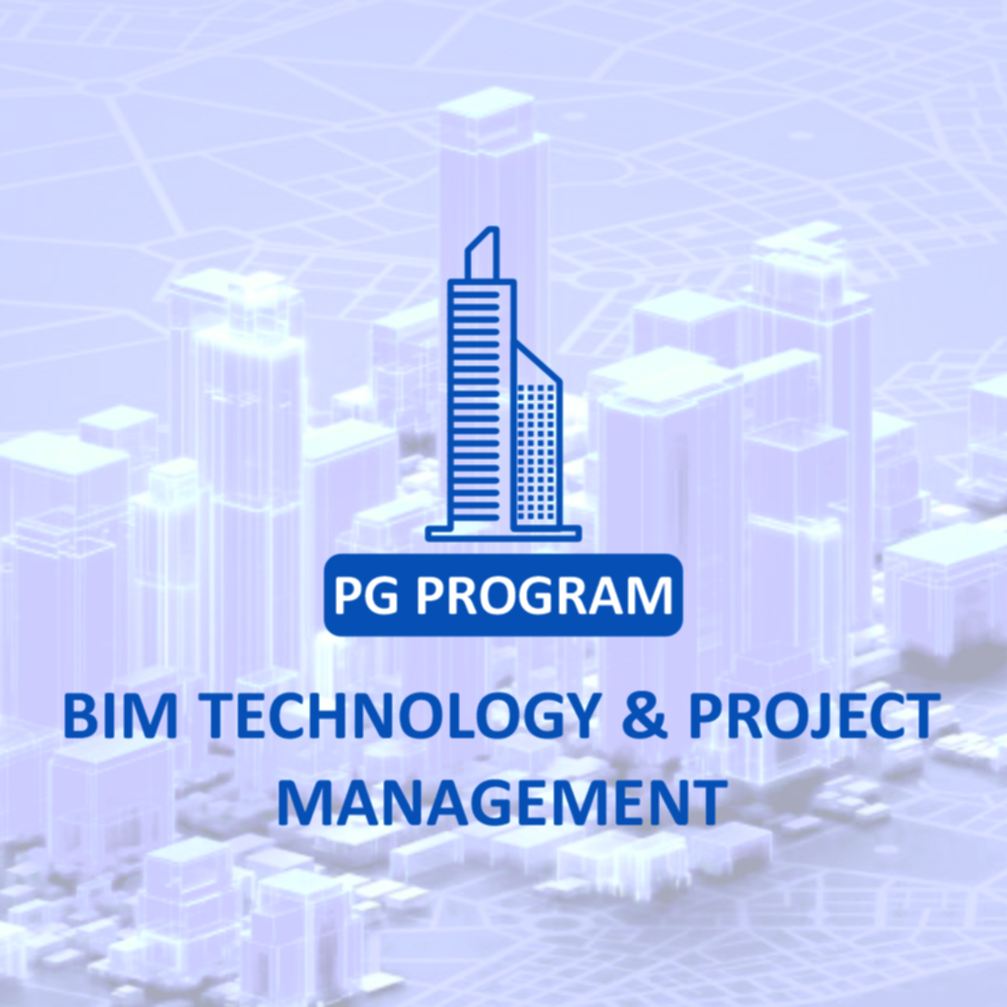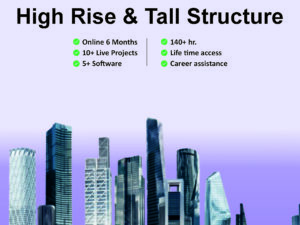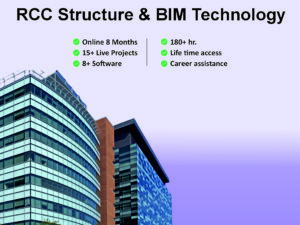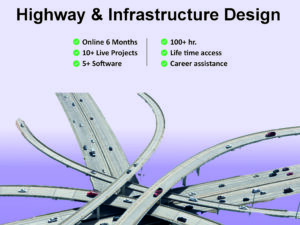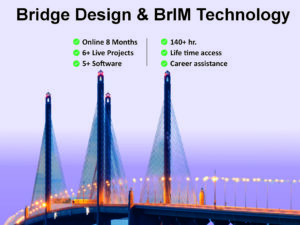- Description
- Curriculum
Total 8 module with a duration of 8 month
Module:01
1.1 BIM Research and Study: BIM in AEC industry is a new era data data-driven technology. Steps involved
Plan: Inform project planning by combining reality capture and real-world data to generate context models of the existing built and natural environment.
Design: During this phase, conceptual design, analysis, detailing and documentation are performed. The preconstruction process begins using BIM data to inform scheduling and logistics.
Build: During this phase, fabrication begins using BIM specifications. Project construction logistics are shared with trades and contractors to ensure optimum timing and efficiency.
Operate: BIM data carries over to operations and maintenance of finished assets. BIM data can be used down the road for cost-effective renovation or efficient deconstruction too.
1.2 BIM Modelling: Autodesk Revit will be used to model data of any existing or live projects.
Architecture Data:
- Design to documentation: Place walls, doors, and windows. Generate floor plans, elevations, sections, schedules, 2D and 3D views, and renderings quickly and accurately.
- Analysis: Optimize building performance in early-stage design, run cost estimates, and monitor performance over the lifetime of the project and the building.
- Visualization: Generate photorealistic renderings. Create documentation with cutaways, 3D views, and stereo panoramas to extend your design to virtual reality.
- Coordination and collaboration: Share, sync, and iterate designs with engineers and contractors in Revit in a unified project environment.
Structure Data
- Concrete reinforcement: Model 3D concrete reinforcement in an advanced BIM environment. Create detailed reinforcement designs and shop drawing documentation with rebar bending schedules.
- Design to detail workflows: Connect steel design and detailing workflows. Define design intent for a higher level of detail for steel connections in the Revit model.
- Documentation: Create more accurate, detailed documentation of steel and concrete designs.
- Analysis: Conduct structural analysis and export to analysis and design applications with the analytical model while you create the physical model in Revit.
MEP Data
- Integrated design: Streamline the engineering design process with Revit. Coordinate and communicate design intent in a single model before construction begins.
- Analysis: Conduct simulations and interference detection early in the design process. Use conceptual energy analysis data for engineering-driven calculations.
- Documentation: Design, model, and document building systems in the context of a full building information model, including architectural and structural components.
- Fabrication: Model for MEP fabrication with tools that automate the fabrication model layout. Prepare a model for detailed coordination of fabrication and installation.
- Construction Data
Module:02
Duration: (15hr.)
BIM Analysis: To optimize structure we need BIM analysis
Software: REVIT and RWIND
- Heat Analysis
- Solar Analysis
- Load Analysis
- Wind Analysis.
Module:03
Duration: (15 hr.)
1.1 BIM Simulation: Autodesk Navisworks
Simulating the progress of the construction activity helps the construction team visualize logistical issues or inefficiencies. The virtual simulation exposes details such as out-of-sequence work, scheduling conflicts between multiple trades, ‘what if’ scenarios, and macro-level construction phasing strategies – all to achieve the optimization of the construction schedule.
1.2 4D Simulation: Real timeline of project and clash detection
1.3 5D Cost Timeline of the project (Costing)
1.4 6D Project life cycle information
Module:04
Software: DYNAMO
1.1 Visual Programing: Establishing visual, systemic, and geometric relationships between the different parts of a drawing is key to the design process. Workflows influence these relationships from the concept stage to the final design. Similarly, programming allows us to establish a workflow, but through formalizing algorithms.
1.2 Revit and Dynamo: Using Dynamo, you can work with enhanced BIM capabilities in Revit. Dynamo and Revit together can be utilized to model and analyze complex geometries, automate repetitive processes, minimize human error, and export data to Excel files and other file types not typically supported by Revit. Dynamo can make the design process more efficient, with an intuitive interface and many pre-made scripting libraries available as well.
Module:05
1.1 AR: Argumenta Reality
1.2 VR: Virtual Reality
1.2 Scan to BIM: In a Scan to BIM process, a laser scanner is used to capture an accurate 3D scan of the real-world conditions on a project. The scan data is then imported into a 3D modeling environment to create either accurate as-built models or to inform the design with real-world conditions.
Module:06
Duration: (10hr.)
Software: V-RAY/Luminous
1.1 Rendering: V-Ray Vision gives you access to your own real-time digital camera, allowing for instant feedback and quick iterations with the ability to explore different materials and lighting. Share your projects with clients and collaborators via an executable file.
1.2 Walkthrough of Project
Module:07
Duration: 1 Months (30hr.)
1.1 Construction Project Management
1.2 Billing
1.3 Software: MS-Project and Primavera
Module:08
Duration: (10 hr.)
1.1 BIM Coordination
Integrates with Revit & Navisworks : Manage issues from Revit, Navisworks, or BIM Collaborate and track to resolution. Automated Clash Detection: Catch errors early and spend more time on the biggest constructability issues. Includes Design Collaboration: Track design progress in a shared timeline to get an overall picture of the project. Enable Field Teams from Anywhere: View models on mobile — and give your field team the detailed data they need.
-
2Program outline and Introduction
-
3Understanding BIM Application
-
4Architecture +Structure + MEP : 01
-
5Architecture +Structure + MEP : 02
-
6Conclusion
-
7Rendering and Visual
-
8BIM Automation:Dynamo
-
9Primavera project Dashboard
-
10Project Management (Theory & Concept)
-
11BIM 4D & 5D:02
-
12BIM 4D & 5D:01
-
13Introduction for BIM Advance
-
14Introduction to BIM :01
-
15Introduction to Revit: 02
-
16Family Creation : 03
-
17Family Creation : 04
-
18Wall Beam Column Creation : 04
-
19Revit General Session : 06
-
20Revit General Session : 07
-
21Bridge Creation :08
-
22Bridge Creation Guider : 10
-
23Bridge Modelling : 11
-
24Bridge Modelling Family Creation : 12
-
25Bridge Modelling : 12
-
26Bridge Modelling : 12
-
27Precast Steel Modelling :13
-
28Rebar Advance Modelling : 14
-
29Rebar Advance Modelling :15
-
30Introduction to BIM
-
31Introduction to Revit
-
32Revit Structural Modelling
-
33Revit Modelling
-
34Reinforcement , Model in place
-
35Reinforcement Part
-
36G+6 Hotel project intro (06-09-2024)
-
37G+15 Modelling Part 01 (20-09-2023)
-
38G+15 Modelling Part: 02 (28-09-2024)
-
39G+15 Parking Modelling (01-10-2024)
-
40G+15 Parking Modelling (03-10-2024)
-
41G+15 Curve Parking level (14-10-2024) :01
-
42G+15 Curve Parking level (14-10-2024) :01
-
43G+15 (Pool creation/Floors) 18-10-2024
-
44G+15 Final structural Modelling (21-10-2024)

