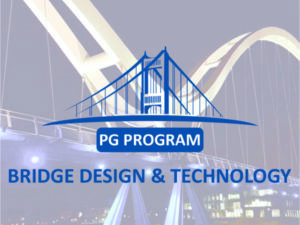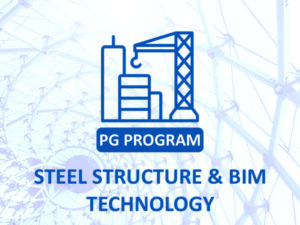20
Students
enrolled
- Description
- Curriculum
Program Module: 01
Theory and Concept:
- Structure fundamental: FEA/FEM(Finite element analysis/Method), Mathematical approach to structure, model Eigen value and Eigen vector, Shell and membrane concept, Diaphragm Modal Analysis, Earthquake engineering, Seismic Analysis, Wind Analysis etc.
Code of practice:
- IS Code: IS-456-2000, IS-800 IS-875 (Part-1,2,3), IS-13920-2016, IS-1893 2016, IS-13920, IS-16700,
- International Code: BS 8110 ACI318 CEBFIP 2010 UBC 97 ASCE 7-16 FEMA and other relevant.
Analysis and Design of RCC & Composite Super Structure
- Gravity Load Analysis
- Equivalent static analysis.
- Wind static analysis
- FEM analysis
- Modal analysis
- Dynamic behavior
- Wind dynamic analysis
- Response spectrum
- Time history
- Push over analysis
- P-Delta analysis
- Torsional irregularity
- Creep & shrinkage analysis
- Axial Column Shortening Analysis
- Auto construction sequence analysis
- Vibration analysis
- PBD analysis
- Design of Beam, Column, and Flexural wall and relevant too.
Program Module:02
Analysis and Design of RCC & Composite Sub-structure, Slab, Staircase etc.
- Software algorithm, capabilities, strengths and weaknesses,
- Modelling of foundations, basements, footings,
- Modelling through import method 2d import, 3d import,
- Design of strips,
- Design methodology,
- Design of fem-based slabs,
- Design of slabs, raft & pile,
- Design of punching shear reinforcement (stud rails).
- Detailing, reporting techniques.
- Codes & software interaction by considering national.
- Differential settlement of foundation and its control.
- Combined complex foundation system.
- Punching Shear
- Nonlinear Uplift
- Soil Structure Interaction
- Mastering the analysis & interpreting the results
- Stability check as per code
- Check on lateral Stability
- Check on Vertical Deflection
- Check on Story Drift
- Check for Overturning Moment
- Check for Control of Deflection
- Modal Analysis Checks
Program Module: 03
Analysis & Design of High rise & Tall structure and carrying research development
Performance Based Design(Collapse Prevention)
Vibration Analysis & control (Dampers, Base Isolation, Tuned Mass Dampers and others)
Wind tunnel test (Wind simulation)
- Moment Frame
- Shear Frame
- Braced frames
- Diagrid structure system
- Outrigger structure system
- Tube structure system
Program Module: 04
BIM Technology: Applying BIM (Building Information Modelling/Management) is a major part of training Like
- ISO Standard for BIM
- BIM (Building information modeling) for structure, architecture, and MEP.
- BIM Analysis: Energy, wind and heat analysis.
- BIM Advance: 4D and 5D
- Software: Autodesk Revit and Autodesk Navisworks.
Program Module: 05
- Detailing technique
- Rebar detailing of the structure
- Schedule preparation
- Report
- Presentation
Program Module:06
Infrastructure projects: Design analysis and detailing of
- Over headed water tank
- Underground water tank
- Retailing wall
- Transmission tower
- Box culvert
- Swimming pool
Program Module:07
Project for trainee member under guidance
- Projects and collaboration between different software
- Finalizing Project Report
- Proof Checking
- List of projects
- G+6 Residential structure
- G+5 Hospital structure
- G+10 Apartment building
- G+8 Apartment Complex
- G+15 Commercial Complex
- G+19 Commercial Complex
- G+23 Tower Building
- Water Tank (overhead & Underground)
- Truss Structure
- Warehouse
- PEB
- Dome Structure
- Retailing Wall
Case Study of Tall & Super Tall Structure
- G+40 High Rise Apartment
- G+50 Tower Structure (Diagrid)
- G+52 Tube Structure
- G+50 Outrigger
Course materials
Program Introduction : 01 (Outline and Deatils)
Program Introduction : 01 (Technical Briefing)
Basics of Analysis & Design
BIM Introduction
BIM-Revit
BIM 4D/5D
Etabs Modelling
Dynamics of structure
Time-history analysis
Footing Design
Workshop for High Rise & Tall Structure : 01
Workshop for High Rise & Tall Structure : 02



